
Steel Structure Buildings
Steel structures are a type of building that use steel as the main material for support and framing. Steel buildings have become more and more popular due to a number of advantages such as strength, durability, flexibility, and so on.
Steel frame structures are the most common type of steel structures and are used in a wide range of buildings, from high-rise offices to residential homes. The steel frame structure consists of vertical steel columns, horizontal steel beams, and steel connections that hold the members together. The beams and columns are connected by welding or bolting, creating a rigid and stable structure.
Advantages:
They are quick to assemble, reducing construction time and labor costs.
They are also lightweight and require less foundation work than concrete structures.
Additionally, steel is a sustainable and recyclable material, making it an environmentally-friendly option for construction.
Disadvantages:
They can be more expensive than other construction methods.
They require careful planning and design to ensure structural integrity.
The building’s energy efficiency can be affected if not properly insulated.
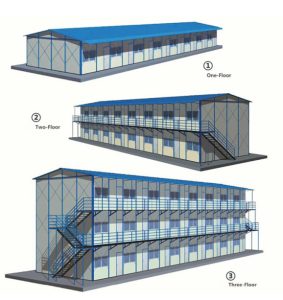
Structure Diagram
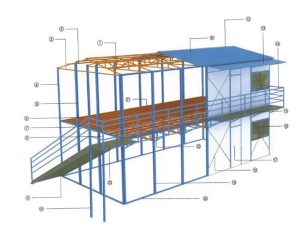
1.Roof frame
2.Roof purlin
3.Side beam
4.Corner column
5.Column
6.Subordination floor beam
7. Stair handle
8. Handrail
9.Staircase
10. Column of platform
11. Roofing tile
12. Roof ridge
13.Rain-shed
14.Handrail
15.Pavement board
16.Window
17.Door
18.Steel bar
19. Column
20.Ground beam
21.Floor purlin
22.Corridor floor support
23.Platform support
Material
Multiple different confgurations available for selection
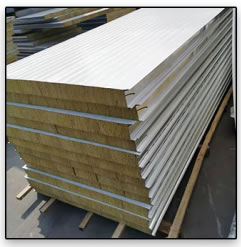 rock wool panel
rock wool panel
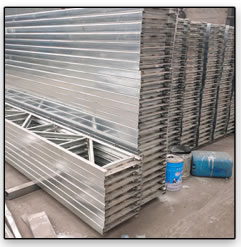 flat beam
flat beam
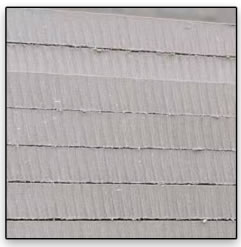 fiber cement board
fiber cement board
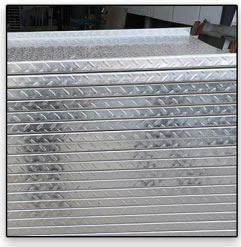 corridor board
corridor board
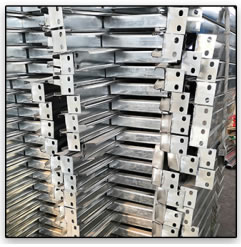 column
column
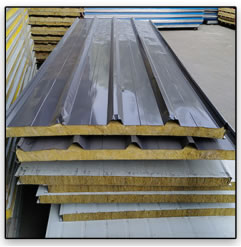 roof panel
roof panel
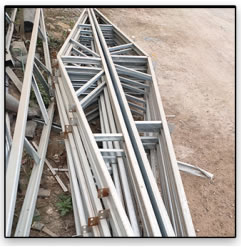 triangle beam
triangle beam
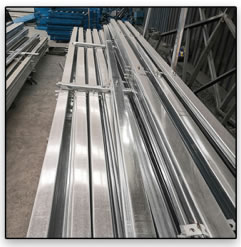 floor beam
floor beam
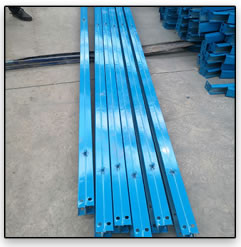 column
column
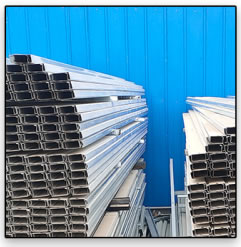 purlin
purlin
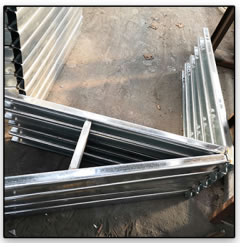 column
column
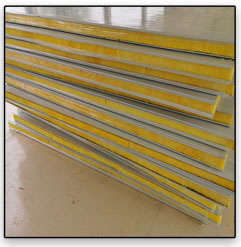 glass wool pane
glass wool pane
Flexible Space
Residential solutions for engineering construction
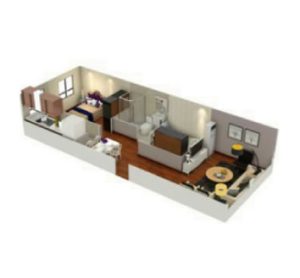
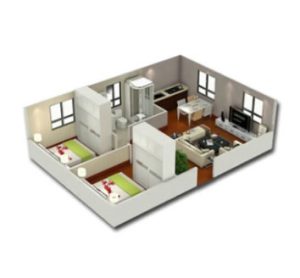
It is more flexible than container houses, can be made larger, and has lower costs.
Set up your own rool,it can be a real homle.
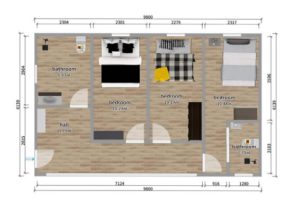
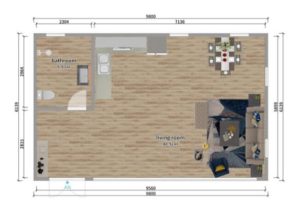
Case
The choice of temporary housing for most engineering projects
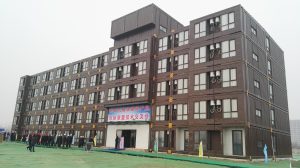
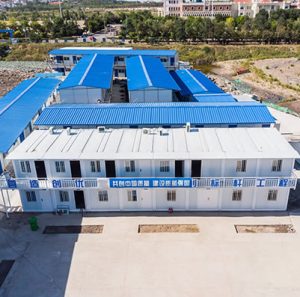
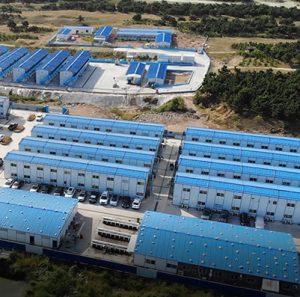
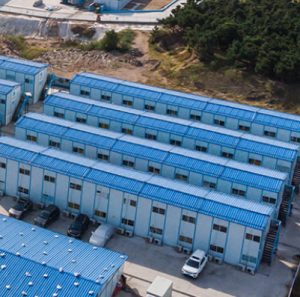
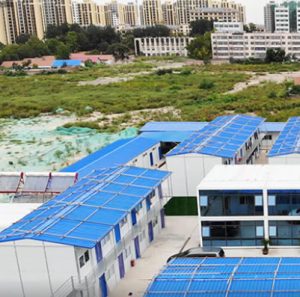
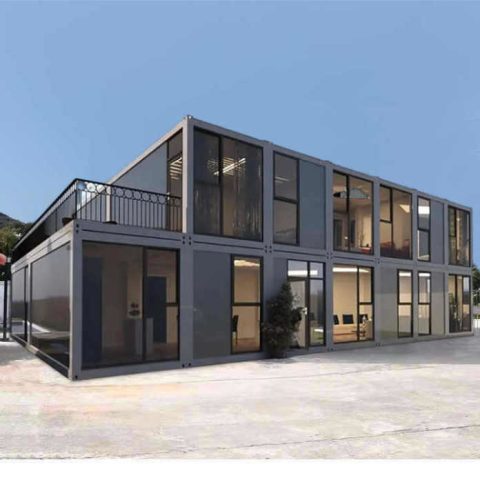
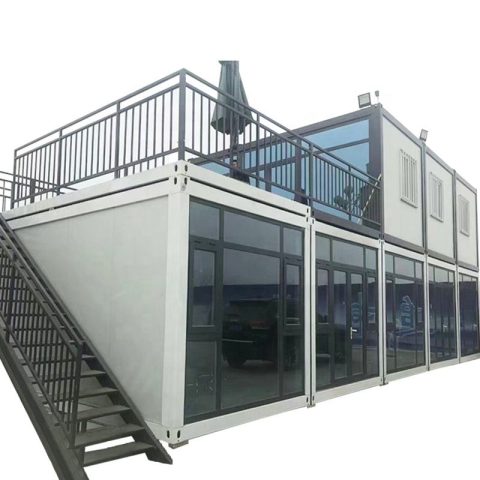
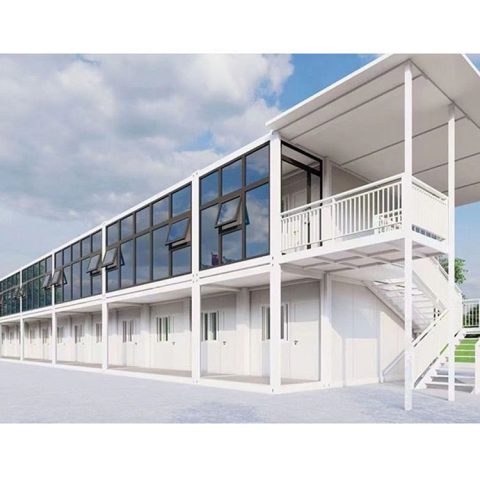
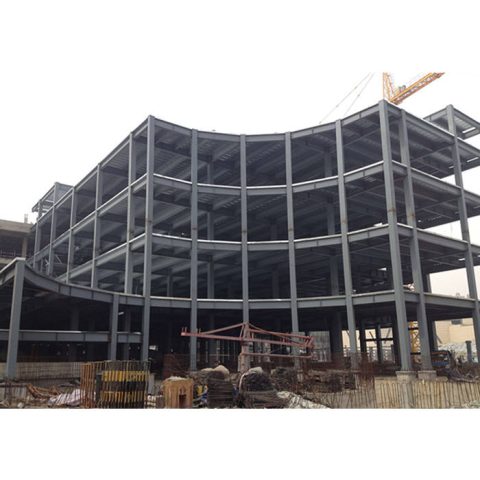




 “When you want something, the whole universe conspires in order for you to achieve it” – we focused on building a good house
“When you want something, the whole universe conspires in order for you to achieve it” – we focused on building a good house