
Container House
Detachable house is a movable and reusable construction product...
Container houseis a mobile and reusable building product. Also known as the “combined container house” or “container house”, the modular design and factory production, with the box as the basic unit, can be used alone, or through different combinations of horizontal and vertical directions to form a wide space, and can be stacked vertically.
The unit structure of the box is a standard component welded with special steel, and the boxes are connected by bolts. Simple structure, convenient installation.
Detachable houses are used in construction sites to meet the high-end demand for temporary construction products such as office, accommodation and conference rooms for project managers; On-site work rooms, such as on-site exploration and construction mobile offices, dormitories, etc.
Top Frame:
2680mm main beam,2.0mm thickness *2pcs
5680mm side main beam, 2mm thickness *2pcs
160*160*210mm corner fitting *4pcs
Bottom Frame:
2680mm main beam,2.0mm thickness *2pcs
5680mm side main beam, 2mm thickness *2pcs
160*160*160mm corner fitting *4pcs
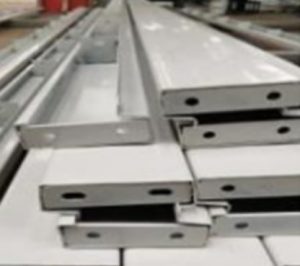
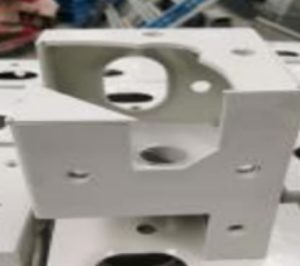
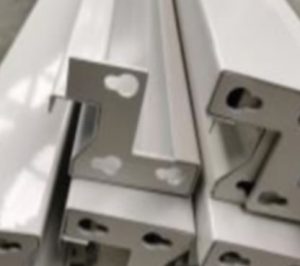
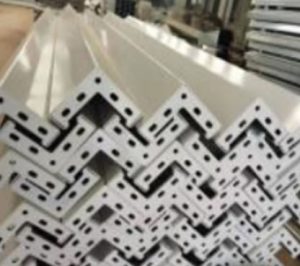
Floor Module – PVC Floor
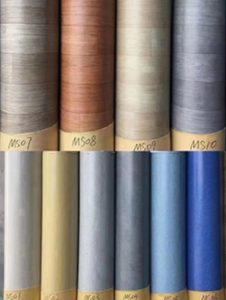
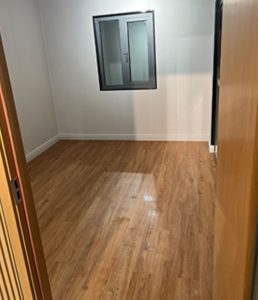
Ceiling Module
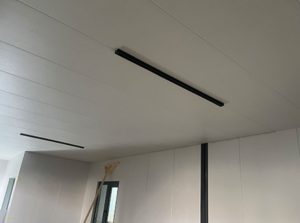
0.3mm color steel 831 cerling
831*2790 *8pcs
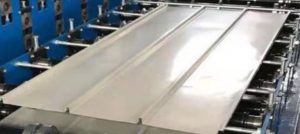
External roof tiles (board)
0.4*980*2900mm
Wallboard Module
Double-sided 0.3 rock wool wallboard Type-50 50kg
2.56mm*15pcs 1.43mm*2pcs 0.62mm*1pc
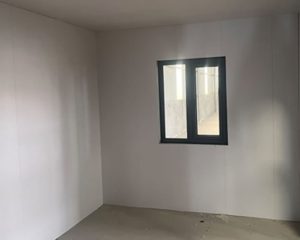
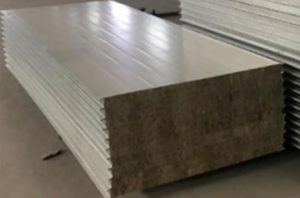
Doors&Windows Module
930*1200mm Plastic steel single push window *2pcs
970mm*1970mm both sides 04 steel door *1pc
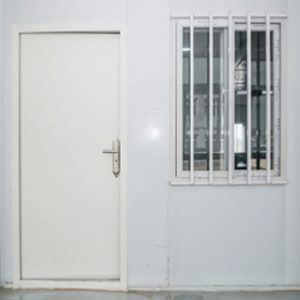
Quotation List
| 1 | Top frame | Beam 5530*2.3-2 pieces 2138*2,3-2 pieces, 210*150 corner pieces -4 pieces, lemonbar 100*40*1.0, thermal insulation cotton 18 square, coated steel plate 0.45mm |
| 2 | Bottom frame | Beam 5530*2.3-2 2138*2.3-2,210*150 corner pieces -4, square pipe 100*50*1.2*9 |
| 3 | Upright | 2.3mm 210*150*2526-4 pieces |
| 4 | Bottomattachment | 5os sink |
| 5 | Flooring | 18mm cement fiber board*5 pieces |
| 6 | Ground | 1.6mm plastic floor |
| 7 | The door | 50 panel frame double sided 04 steel door] 970*1970 |
| 8 | Window | 50 plate frame plastic steel hollow sliding window 930*1200*2 persons |
| 9 | Wallboard | V950 0.35mm/75 rockwool(80kg/m3) Wall panel *1 set (double-sided) |
| 10 | Downspout | 50PVCdownspouts 2750-4 pieces |
| 11 | Suspended ceiling | Model 831 0.3 ceiling buckle 18 square pressure Angle iron edge |
| 12 | Column Angle | The inner corner of the column is closed 2500*4 pieces, including the closing fastener |
| 13 | Smallware | 1 set of small drill tail glue connecting bolts |
| 14 | Attachments | Skirting line |
| 15 | Power distribution(Chint brand) | 3-hole socket “1, s-hole socket *3 single 1 distribution box “1 ind ustry socket 1 set. M ain line 6 flat air conditione4 flat receptacle 2.5 flat light line 1.536w strip lights *2 (Power distributlon is made in the inner wall corner) |
Production Scene
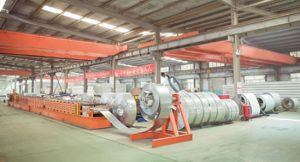
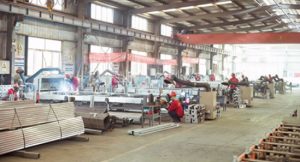
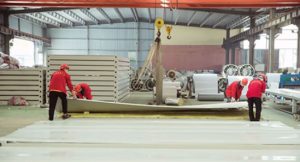
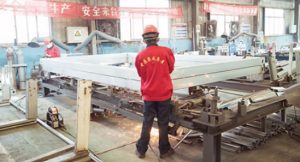
Features

Seismic performance
Iv 8

Fire performance
Inner wall: fire resistance > 1 hour
Exterior wall: fire resistance > 2 hour

Thermal insulation property
0.048W/m·K

Roof live load
0.9kN/W²

Sound insulation property
≥30dB

Power consumption
12KW

Wind resistance
0.60 kn/m squared

Ground live load
2.0kN/m²

Water proof performance
The precipitation ≤20mm/min, No leakage
Advantage
1. The transportation company is particularly suitable for units with light and frequent
construction sites;
2. Durable and sturdy, all made of steel, with strong seismic and deformation resistance;
3. The sealing performance is good, and the strict manufacturing process makes this fast
packingbox have good water tightness;
4. Quick LCL is based on a standard steel chassis and can generate many combination spacesSuch
as meeting rooms, dormitories, kitchens, bathrooms, etc;
5. Easy to disassemble, excellent performance, stable and firm, good shock resistance,
waterproof.fireproof and anti-corrosion, ightweight, The house is a complete structure with a
frame inside. anothe walls are made of color steel composite panels, which can be relocated as
a whole and have along service life.
Production&Package
Package size:3000mm*6000mm*2896mmone
40 HQ shipping container can be loaded for 12 sets
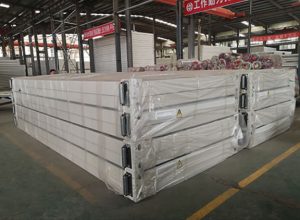
Application
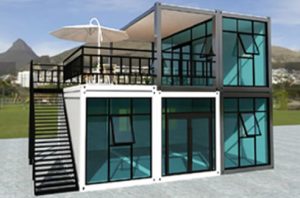
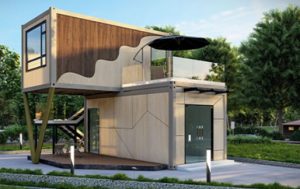
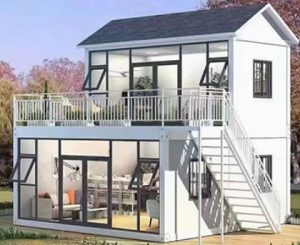
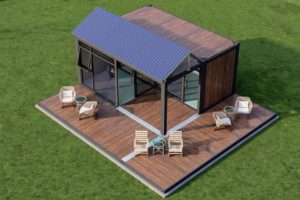
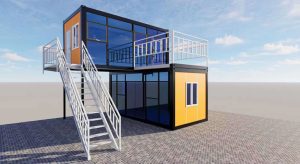
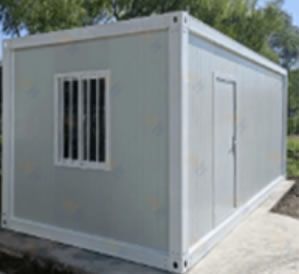
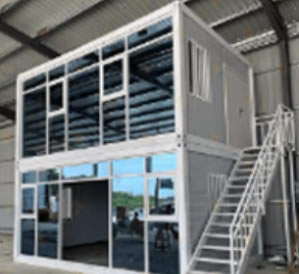
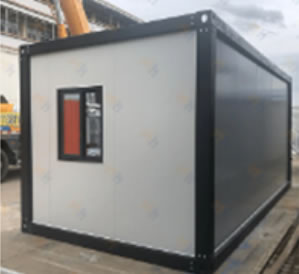
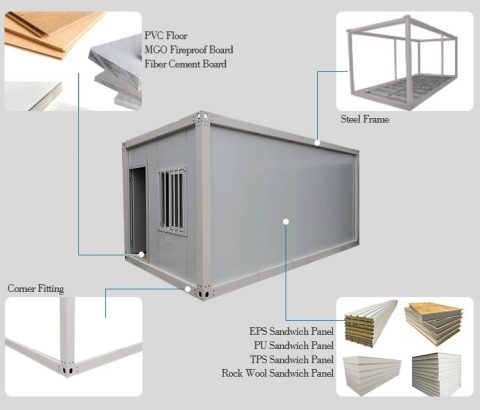
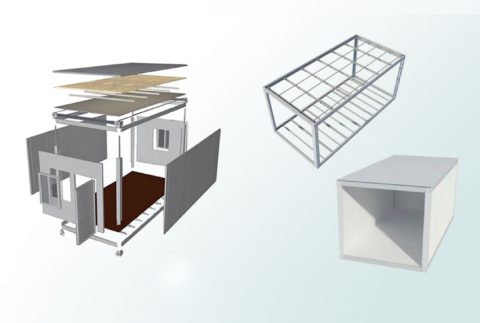
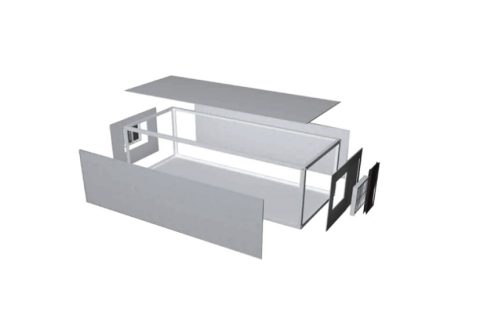



 “When you want something, the whole universe conspires in order for you to achieve it” – we focused on building a good house
“When you want something, the whole universe conspires in order for you to achieve it” – we focused on building a good house