
Expandable House
Expansion house can be customized through modular combinations...
Expandable house can be customized through modular combinations to becombined together, so that you can purchase multiple container houses and expandthem to a larger residential area. Due to their customizable stilts, they are also suitablefor various terrains, including sandy, rocky, and hilly areas, and even sloping land. This flexibility makes it an ideal choice for various uses.
Scalable container houses have a wide range of customizable features and highlights tomeet your various needs, including:Multiple layouts, ranging from one bedroom one toilet to four bedrooms one toilet, andeven three offices one toilet.Multiple options for wall panels and ceilings.
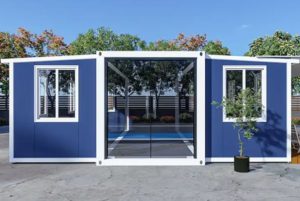
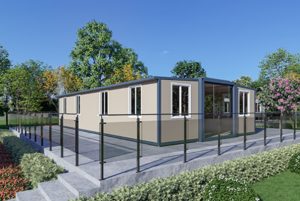
Structure
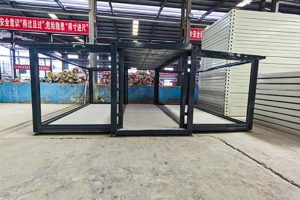
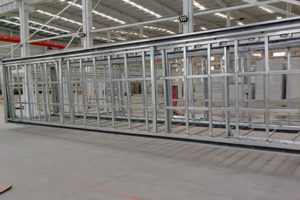
Interior
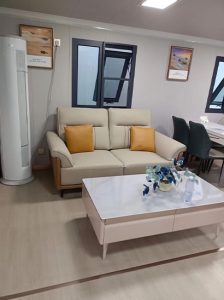
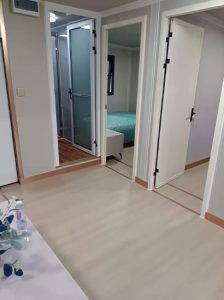
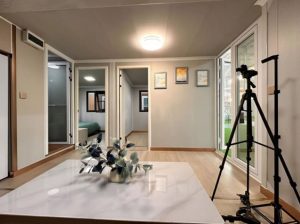
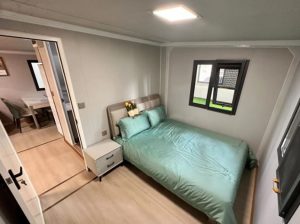
Bathroom
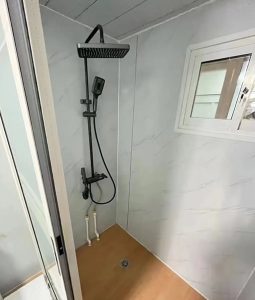
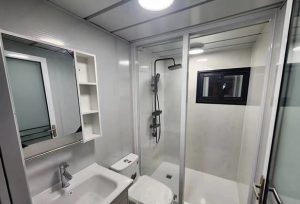
Kitchen
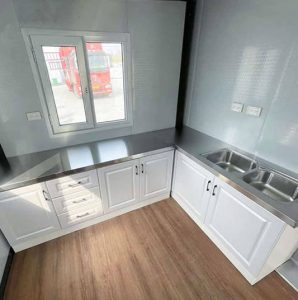
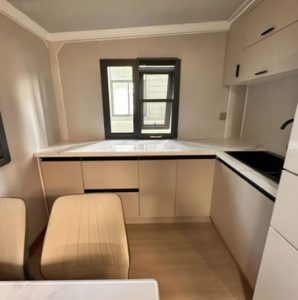
Interior rendering
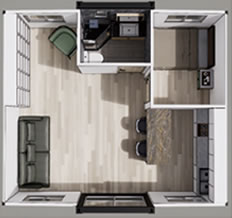 One Living room One Bedroom One Restroom One OpenKitchen
One Living room One Bedroom One Restroom One OpenKitchen
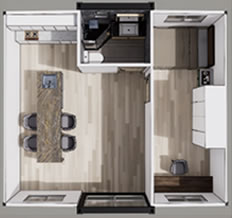 One Living room One Bedroom One Restroom One OpenKitchen
One Living room One Bedroom One Restroom One OpenKitchen
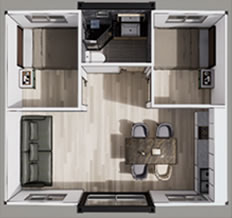 One Living room Two Bedrooms One Restroom One Openkitchen
One Living room Two Bedrooms One Restroom One Openkitchen
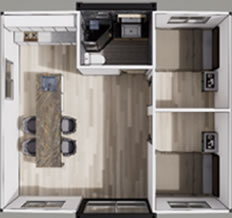 One Living room One Bedrooms One Restroom One OpenKitchen
One Living room One Bedrooms One Restroom One OpenKitchen
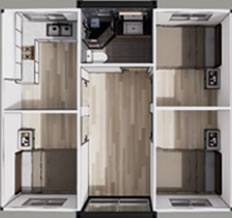 One Living room Three Bedrooms One Restroom One Openkitchen
One Living room Three Bedrooms One Restroom One Openkitchen
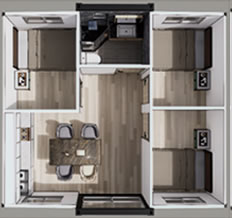 One Living room Three Bedrooms One Restroom One Openkitchen
One Living room Three Bedrooms One Restroom One Openkitchen
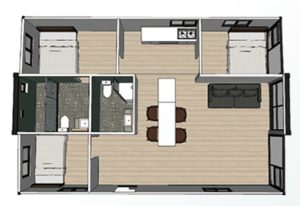 One Living room Three bedroom Two restroom
One Living room Three bedroom Two restroom
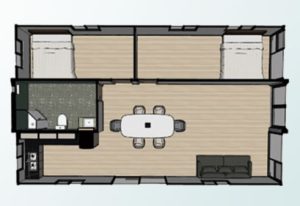 One Living room Two bedroom One restroom
One Living room Two bedroom One restroom
Frame
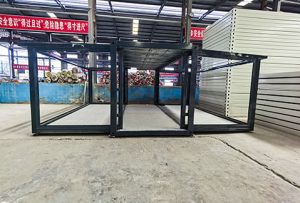
Main Frame 01
L:5900mm W:6320mm H:2430mm
The main beam of the top frame: 3.0 Bending beam
The sub beam of the top frame: 40*60*1.5 galvanizedsquare pipe
The main beam of the bottom frame: 3.0 Bending beam
The sub beam of the bottom frame: 80*80*2.0 galvanizedsquare pipe
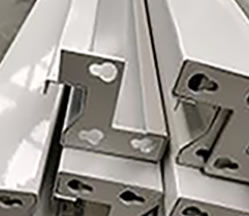
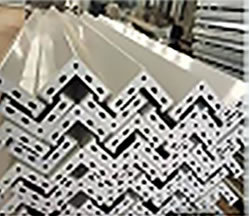
Flank frame
Flip bottom frame: 2.0 Bending beam +40*60*1.5square pipe
Flip wall frame: 2.0 Bending beam
Flip top frame: 2.0 Bending beam
Rotating wall frame: 2.0 Bending beam
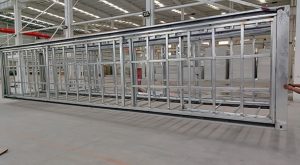
Main Frame 02
L:11800mm,W:6320mm,H:2430mm
The main beam of the top frame: 80*100*3.5 galvanized square pipe
The sub beam of the top frame: 40*60*1.5 galvanized square pipe
The main beam of the bottom frame: 80*100*2.5 galvanized square pipe
The sub beam of the bottom frame: 80*80*2.0 galvanized square pipe
Flank frame
Flip bottom frame: 80*80*2.0 galvanized square pipe+40*60*1.5 square pipe
Flip wall frame: 40*80*2.0 galvanized square pipe
Flip top frame: 40*80*2.0 galvanized square pipe
Rotating wall frame: 2.0 Bending beam
Floor Module
Bottom insulation: 0.3mm Pressed veneer+75mm Glass fiber cotton
Floor:18mm cement fiber board+1.6mm PVC floor
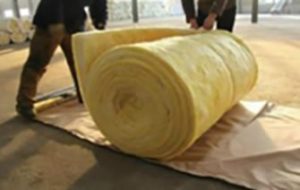 Glass fiber
Glass fiber
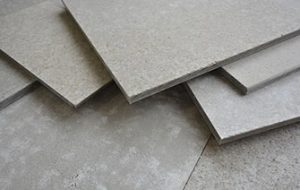 Cement
Cement
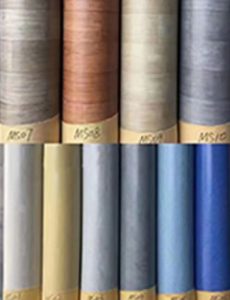 PVC floor
PVC floor
Ceiling Module
Top insulation:75mm Glass fiber cotton and steel wire mesh
Ceiling:0.5mm 831 ceiling board
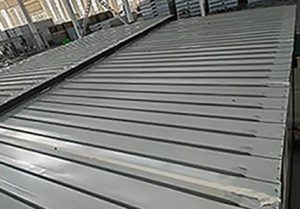 Ceiling board
Ceiling board
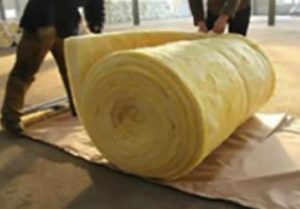 Glass fiber
Glass fiber
Wall panel Module
Exterior wall panel:Double sides 0.3 thickness steel plate/75mm EPS wallpanel
Internal partition wall panel:Double sides 0.3 thickness steel plate/50mmEPS wall panel
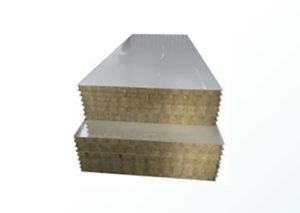

Doors&Windows Module
Internal door: 970*1970mm 50 Jack type steel door *2 setsEntry door:Glass door 2180*2140mm
Hollow window:930*1130mm Jack type plastic steel sideslip window *6 sets(Can be customized)
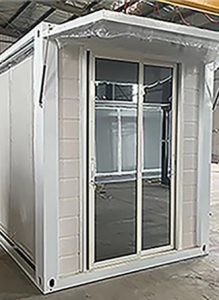
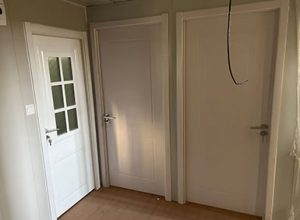
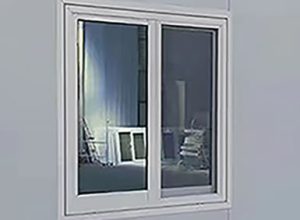
General Kitchen and Bathroom Module
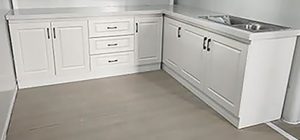 Kitchen: A set of L-shaped cabinets, stainless steel countertops
Kitchen: A set of L-shaped cabinets, stainless steel countertops
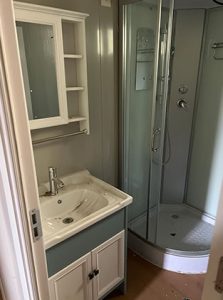
Dry and wet separation bathroom:
Toilet*1set; Hand shower*1set; Countertopbasin*1set; Water supply and drainage*1set
Multiple colors available
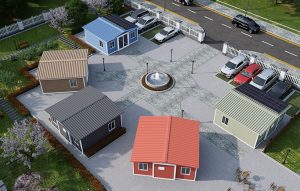
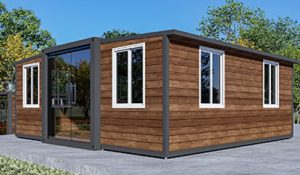
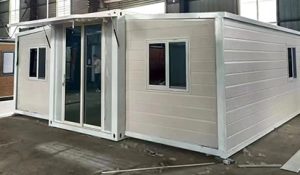
Multiple styles
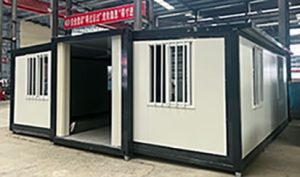
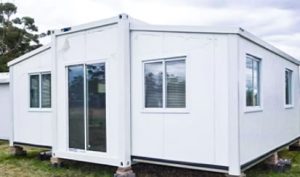
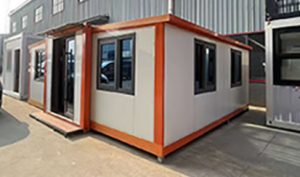
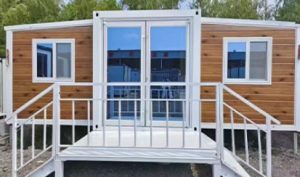
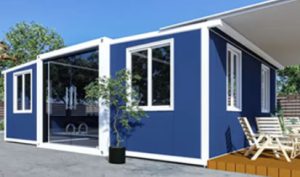
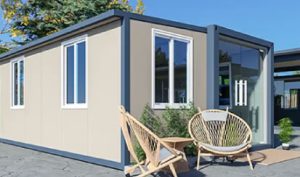
With solar energy
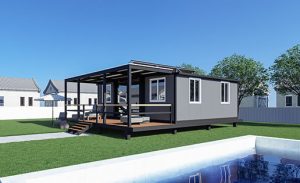

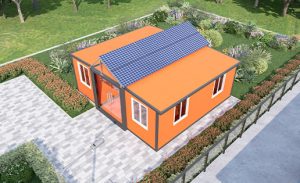
Production scene
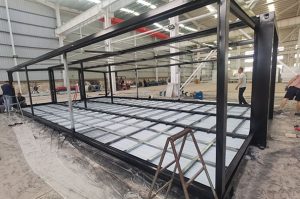
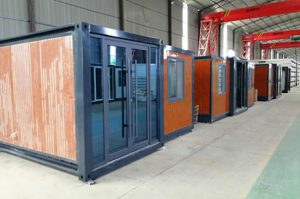
Package
A 40 foot high cabinet can hold two 20FT expansion house.
A 40 foot high cabinet can hold one 40FT expansion house.
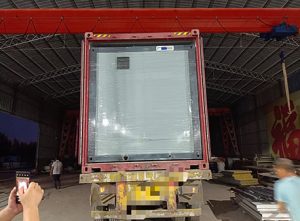
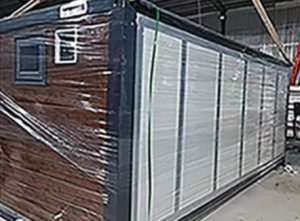
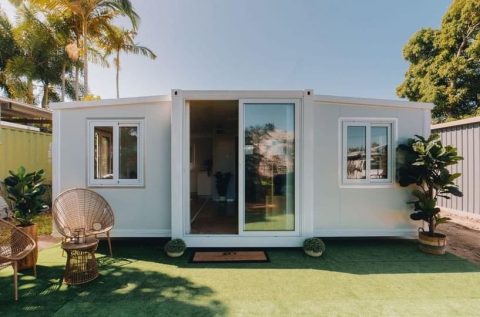
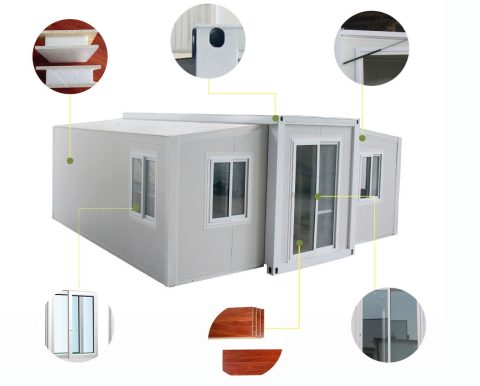
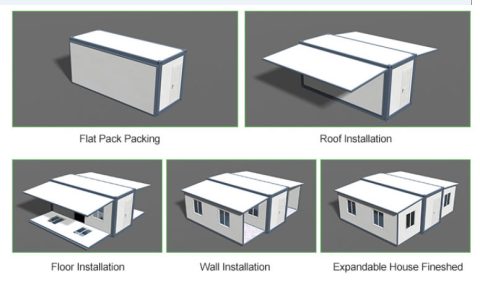



 “When you want something, the whole universe conspires in order for you to achieve it” – we focused on building a good house
“When you want something, the whole universe conspires in order for you to achieve it” – we focused on building a good house