
Apple Cabin
The Apple Cabin compartment is easy to disassemble...
Apple cabin compartment is easy to disassemble and assemble, with superior performance, stability and firmness, good shock resistance, waterproof, fireproof and anti-corrosion, and lightweight. The house is a complete structure with a frame inside, and the walls are made of steel plates. It can be decorated with wooden boards and can be relocated as a whole, which is highly favored by modern people Apple cabin, can be used in various scenarios, such as home, rectangular management, catering operations, store sales, bars, etc.
Series: AC01
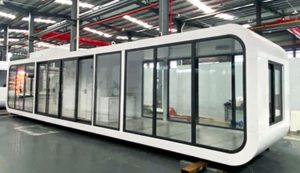
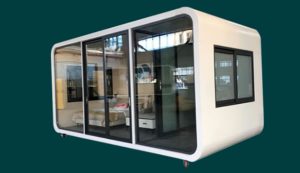
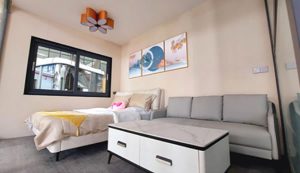
Optional Size
Size:5800*3000*2450mm,13 square meters. number ofpeople:1-2
Size:8500*3000*2450mm,19 square meters. number of people: 2-4
Size:11500*3000*2450mm,26.5 square meters. number ofpeople: 4-6

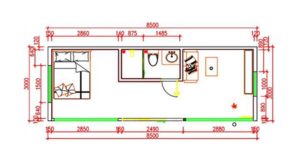
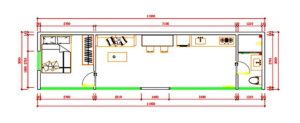
Series: AC02
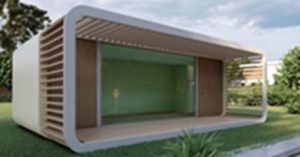

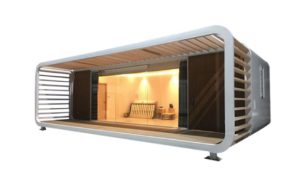
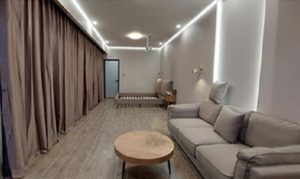
Optional Size
Size:10000*3500*3200mm
Construction area: 35 square meters
The number of people: 4-8
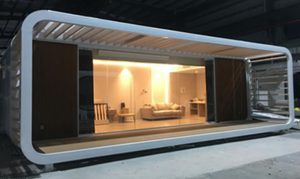
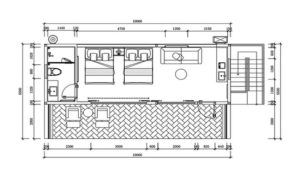
Series: AC03
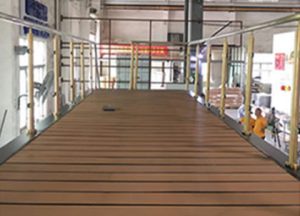
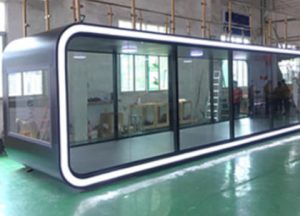
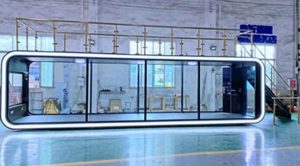
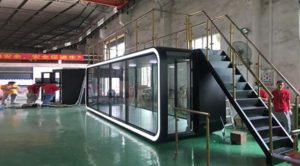
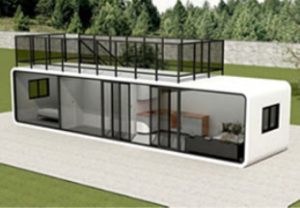
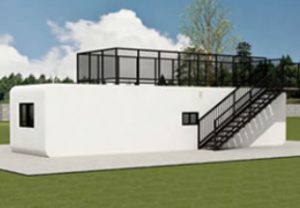
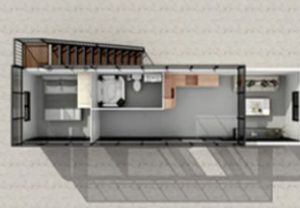
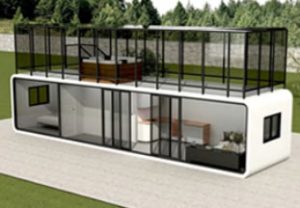
Series: AC04
Size:11500*3000*3000mm,construction area: 34.5 square meters
The number of people: 4-6

Series: AC05
Cabin size: 5800*4500*2450mm,fence size: 5800*2250*2450mm.
Building area: 26 square meters, number of guests: 4-6 people
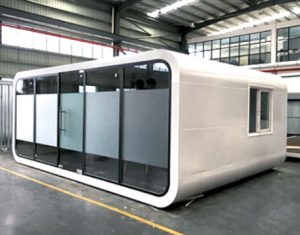
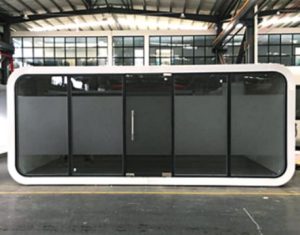
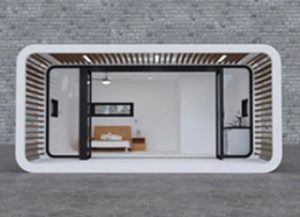
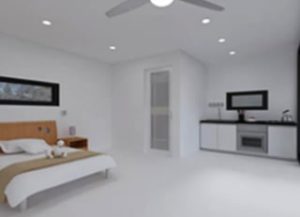
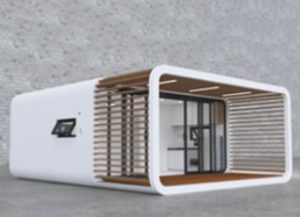
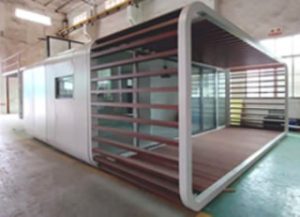
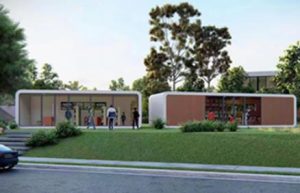
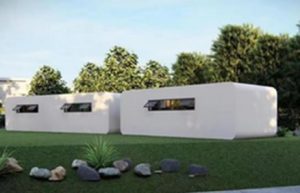
Series: AC06
Size:9750*4500*3000mm, construction area: 43.9 square meters, The number of people: 4-6
Size: 12000*4500*3000mm, construction area: 54 square meters, the number of people: 6-8.
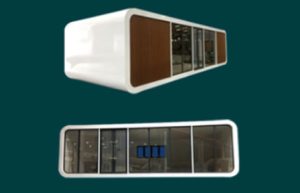
Series: AC07
Size: 12000*4000*3000mm
Construction area: 48 square meters
Number of guests: 6-8

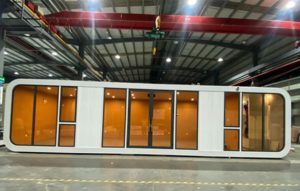
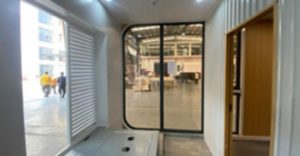
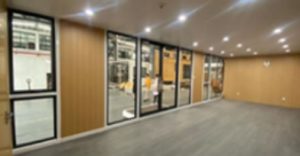
Series: AC08
Size:11600*2250*2500mm
Construction area:26 square meters
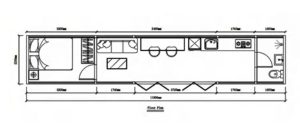

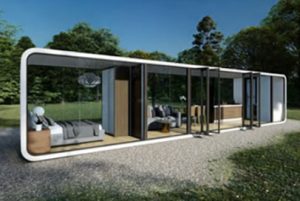
Series: AC09
Size: 6000*2450*2230mm
Construction area: 14.7 square meters
Occupancy: 1-2 people
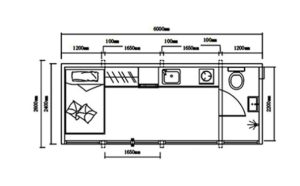
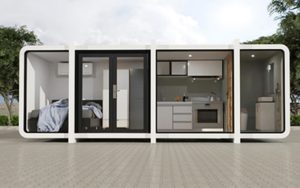
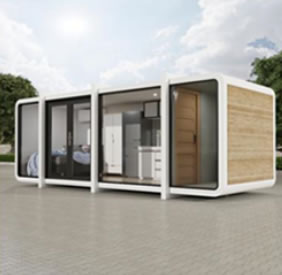
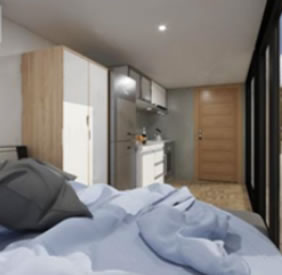
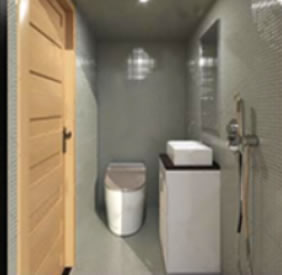
Series: AD01
Size: 11500*2250*2450mm
Building area: 25.9 m²
Occupancy: 4-6 people
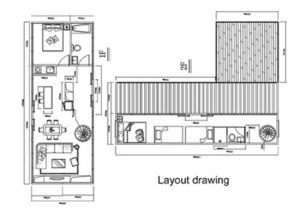
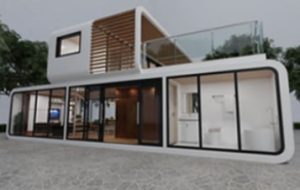
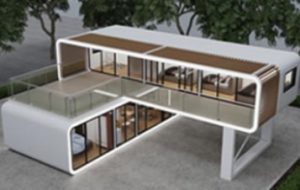
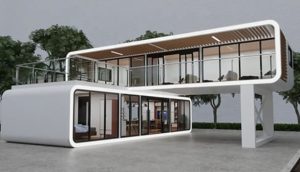
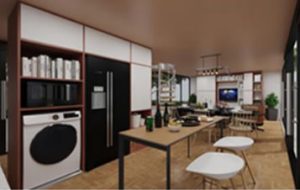
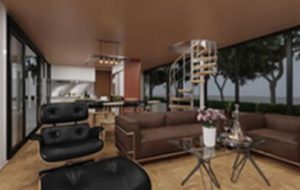
Series: AD02
One layer: Size 11600*2250*2450mm
The four hulls are spliced into two layers, Construction area:134.5 square meters
Number of guest: 8-16
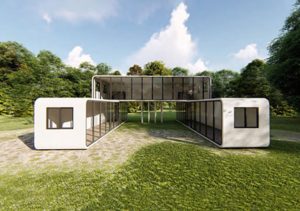

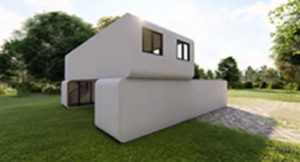
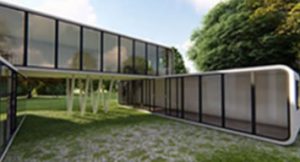
Series: AD03
Size: 5800*2250*2450mm, two decks and two cabins, building area: 13 m²
Occupancy: 4-8 people.
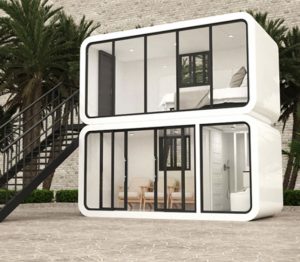
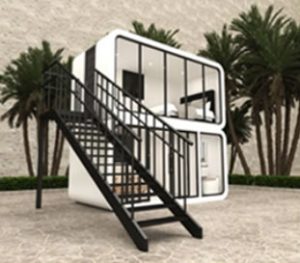
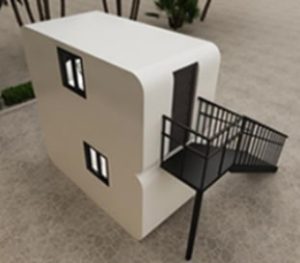
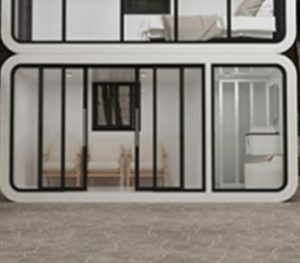
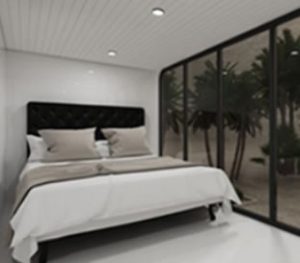
Series: AE01
Size: 2250*2250*2250*mm
Construction area: 5 suquare meters
The number of people:1-2
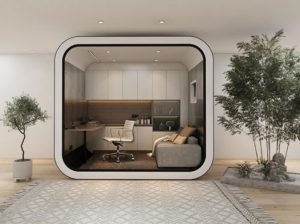
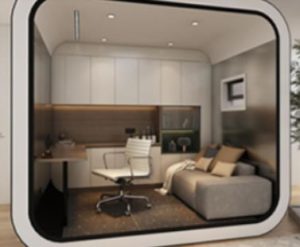
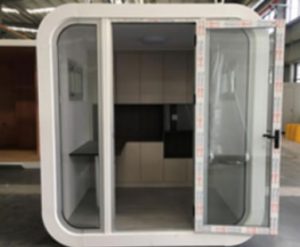
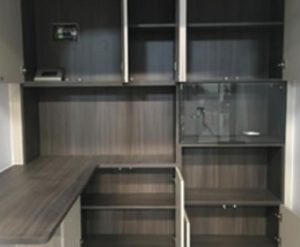
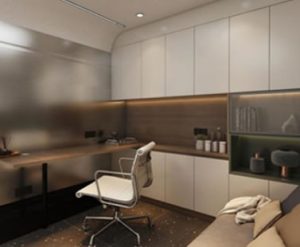
Frame
Main beam
80*160*2.0mm、50*100*1.5mm、80*100*2.0mm bend
Wall
40*60*1.2mm、30*50*1.2mm、Horizontal spacing is notless than 60cm、Angle column with diagonal reinforce-ment
Window
Window frame use 40*80*1.2mm Square pipe rein-forcement
Roof
50*100*1.5 Square pipe reinforcement
Lifting lug
4 pcs 20cm lifting lugs
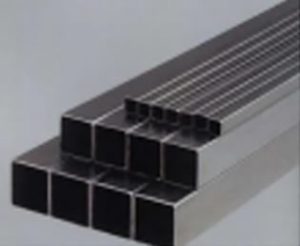
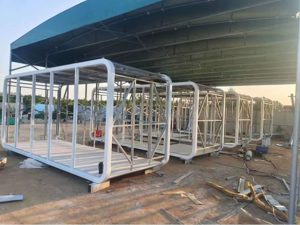
Floor Module
Floor: 1.8cm cement fiber board (High density)
Wood floor:1cm Composite wood floor
High-grade skirting line
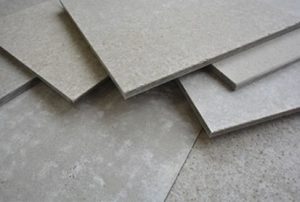 Cement fiber board
Cement fiber board
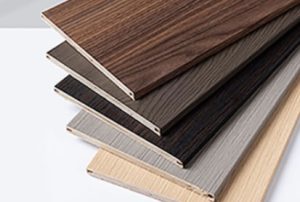 Wood floor
Wood floor
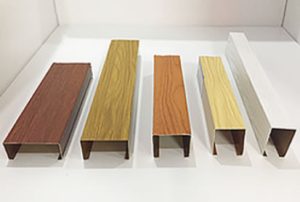 Skirting line
Skirting line
Wall
External wall: Metal cladding
Internal wall:Bamboo fiber board
Public cornered part:External wall glue, internal wall glue, internal wall Angle line
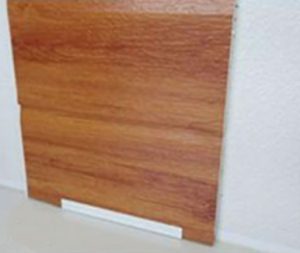 Metal cladding
Metal cladding
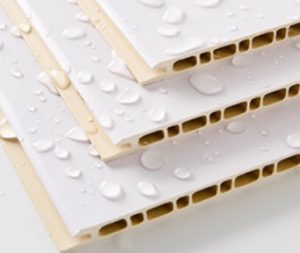 Bamboo fiber board
Bamboo fiber board
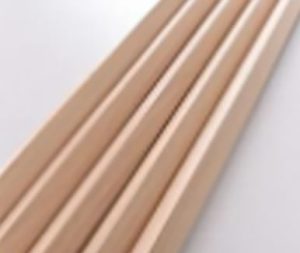 Public cornered part
Public cornered part
Roof
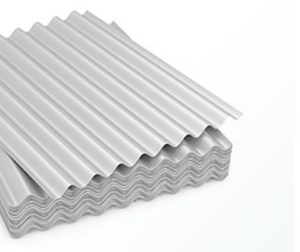 External roof:08 Corrugated sheet
External roof:08 Corrugated sheet
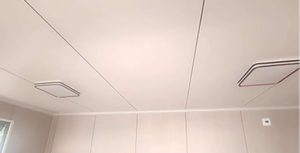 Internal roof:06 stone plastic board
Internal roof:06 stone plastic board
Doors&Windows Module
5+12+5 insulated tempered glass
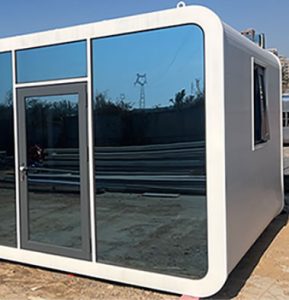
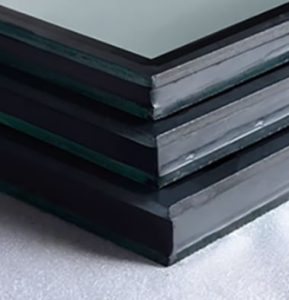
General Kitchen and Bathroom Module
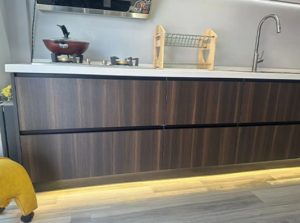 Kitchen: A set ofL-shaped cabinets,stainless steelcounter tops
Kitchen: A set ofL-shaped cabinets,stainless steelcounter tops
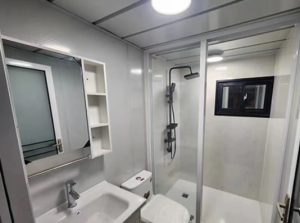
Dry and wet separation bathroom:
Toilet*1set: Hand shower*1set
Countertop basin*1set
Water supply and drainage*1set
Production scene
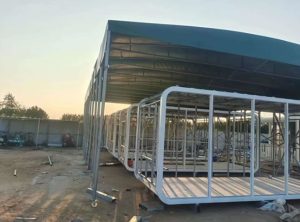
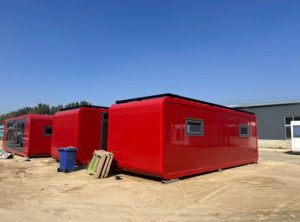
Package
20FT Apple cabin:One 40 HQ shipping container can be loaded for 2sets.
40FT Apple cabinOne shipping container can be loaded for 1 sets.
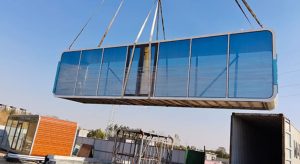
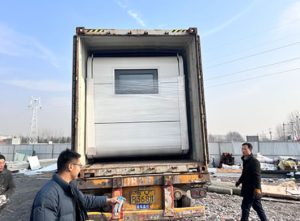
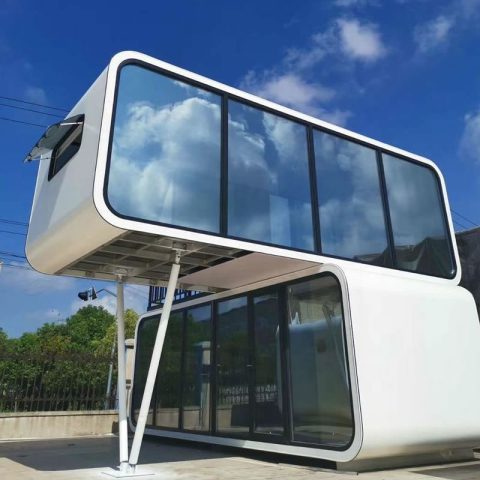
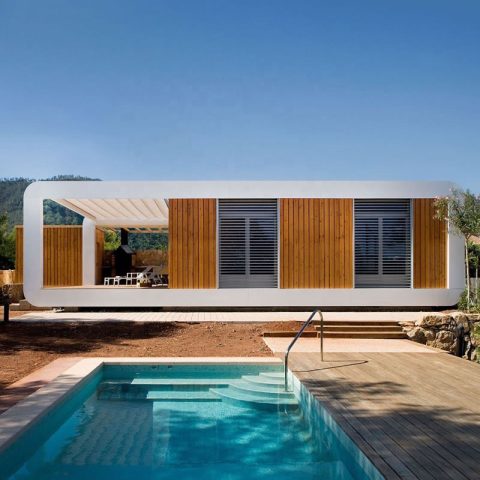
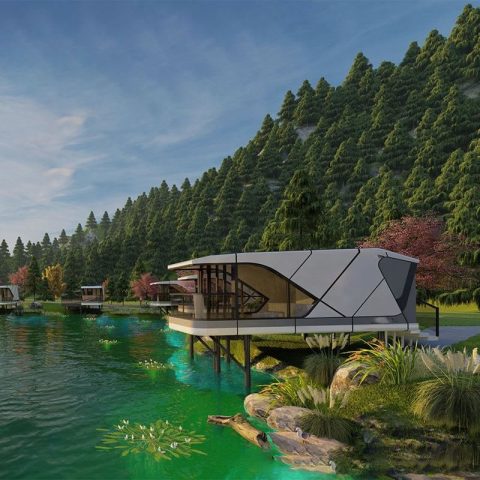



 “When you want something, the whole universe conspires in order for you to achieve it” – we focused on building a good house
“When you want something, the whole universe conspires in order for you to achieve it” – we focused on building a good house